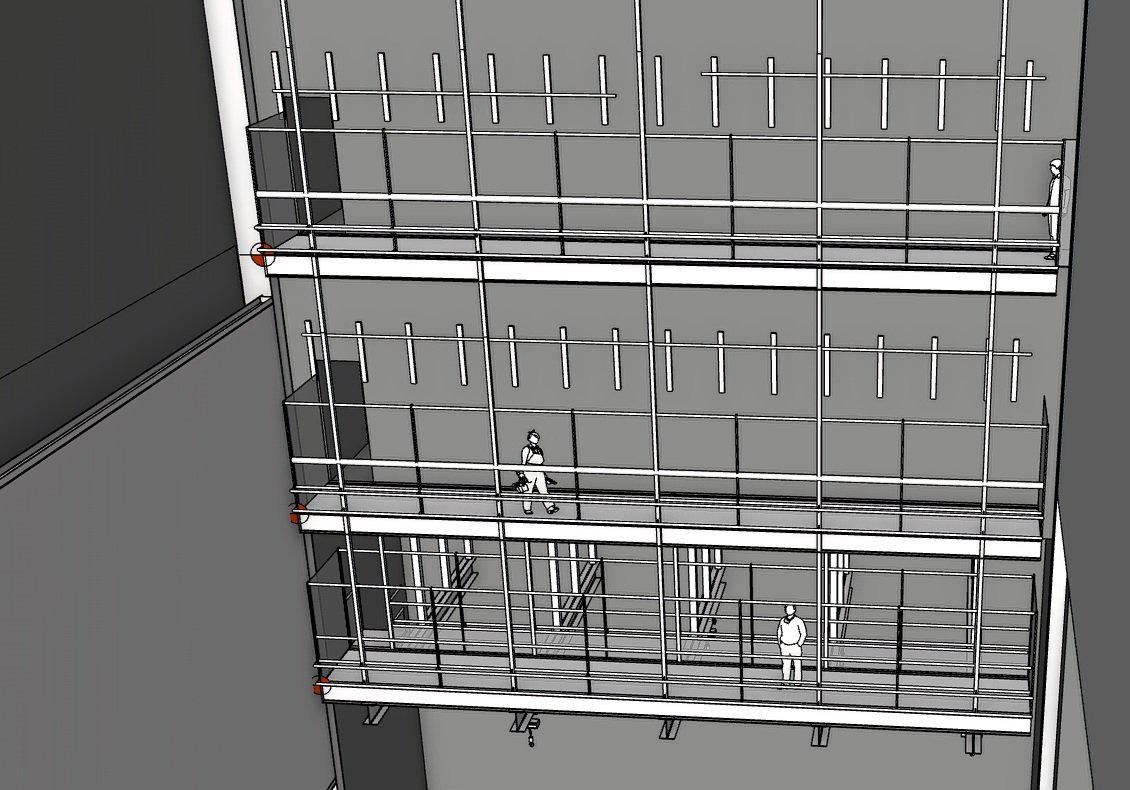World-Class Transformation…
Concert Hall, PROSCENIUM Theatre, and Opera House - all in One
My best freelance client has been TheatreDNA, a theatre consulting company that assists architects in building complex, highest-quality performing arts venues. Early this year, I signed on as a project hire to build a 3D model of the space in Sketchup (not their usual software, but this was an experiment due to this space’s complex requirements) and to serve as the draftsman for one of the best theatre equipment designers in the world, Michael Nishball.
Vision and process
After a quick briefing, I started to build, using the concept drawing set and corresponding CAD files. My technique was to import each plan level and the centerline sections, temporarily sideline the theatre equipment layers, and connect the plans with their corresponding section height to create rudimentary wireframes. From there, I used the CAD linework to make surfaces, pull those up to the next elevation, and stack these level chunks like a tower of Legos (see first 3 images in left column below). The next step required substantial detective work to determine how each piece related to its neighbor and reconcile discrepancies between the plan and section drawings; finally, I negotiated with the soul of SketchUp itself to create the complex extrusions for the orchestra, parterre, and balcony seating sections. The building wasn’t quite done - I fixed some of the more complex transitions off and on for weeks, whenever their relationships clicked in my mind - but it was good enough to move on to phase 2.
From there, I began working with Michael Nishball to test-fit custom equipment (like the projection screen below), validate the systems he’d been developing, and most importantly, come up with solutions to critical, as-yet-unresolved challenges, such as creating a fully adjustable proscenium.
My other main responsibility was managing a small army of tags to achieve the effect of moving parts: for instance, if a row of the orchestra pit had three locations, there were three instances inside the model. The right column below is just a taste of the complex taxonomy I developed to manage the visibility states - it’s been an interesting foray into BIM management and has been imperative to the success of the project.
Showcase
I’m incredibly proud of the work Michael and I did, and I hope this model stands as a testament to what SketchUp is capable of when taken seriously. I’m told that the animatics shown here (Opera to Concert Mode) and above (Opera to Flat Floor Mode) have been particularly helpful in meetings with the client, architect, and subcontractors since they viscerally demonstrate how the transformations work.
Broader Impact and Next Steps
The model was a resounding success - more so than anyone had anticipated. From day 1, Michael and I were “dimensionally honest” (precise, accurate, and realistic), subverting SketchUp stereotypes and creating a resource for every member of the team, to the point where I was enlisted to develop CAD exports that went into the final SD package.
After a short hiatus, I’m back on the project, rebuilding my components as nested families native to Revit. I’ve been loving this assignment, especially since it’s such an in-demand skillset, and I know I’ll use what I’ve learned here again and again throughout my career.


























